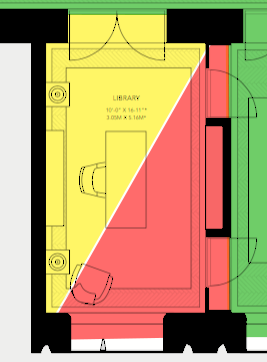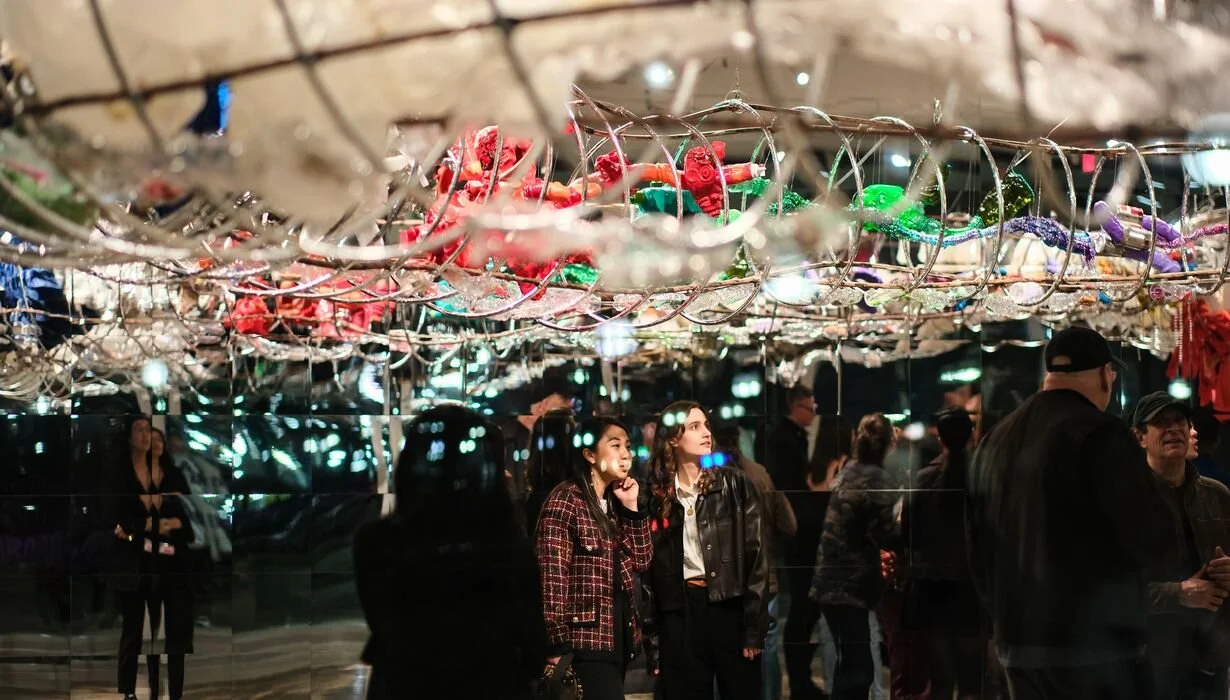Notes on interior traffic flow in an apartment
I was thrilled to visit one of Foster & Partners’ New York City projects, 551 West 21st Street, to explore unit 7C, a two-bedroom, three-bathroom apartment, currently (as of 24/10/16) listed for just under $9 million.
I had high hopes for this building, but I found the “jewel” floorplan to be less than impressive. As a follow up to a previous writing on flow in and around homes, let’s take a moment to examine and consider this plan. Much can be learned from this workshopping opportunity; even for those residing in houses and apartments of smaller size. The principle interests here include staging areas (space to prepare but not entertain) and communication (the way rooms interact with each other, whether they receive or expel guests) as well as momentary intention (flexibility) at the whim of the host.
Exhibit “A”: The original floorplan of unit 7C, courtesy 551 West 21st Street Owner LLC and Foster + Partners.
Considering flow and privacy is of principle concern, this original development is occasionally too maze-like and closed-off (kitchen, access to the dining room) while simultaneously being too open and informal (three doors into library, utility room opens into public space). Advancing on this latter concern: in the event there is an overflow of guests, conversion of the library to a guest room, promoted by a full gallery bath would be improper and exceedingly temporary. On the former point: one may believe a kitchen tucked away and out-of-sight is an exercise in restraint and privacy; perhaps the “unsightliness” of cooking should be limited to staff. However, this is a deeply inappropriate position to maintain. If staff, even incidentally, is needed, flow around the kitchen and dining rooms becomes of utmost importance, and this current arrangement would not be able to accommodate the flow.
Allow us to quickly visualize the public, semi-private, private, and service-only spaces in this current iteration of the apartment (exhibit “B”).
Exhibit “B”: 7C with space divisions. Color key: Green: public. Yellow: semi-private. Red: private. Blue: service only. Courtesy 551 West 21st Street Owner LLC and Foster + Partners.
In reference to exhibit “B”, Green space is regarded as public; yellow is regarded as semi-private or for permitted guests and residents. Red is regarded as owner-only space while blue space is regarded as service only. Clearly, we are presented with some issues of apparently shared space.
Let’s address the problem of separated service space. The laundry room (in blue) is placed at the corner of a highly public place, requiring unsightly laundry to be passed though public space. The only way to rationalize the placement of the laundry room is to provide direct access to this current kitchen configuration, allowing for formal and service entry to the kitchen.
The gallery bathroom (in yellow/green) is placed too far from social spaces, requiring guests to completely exit the gathering space. Advancing on this, the doors to the living room are placed in such a way that they require guests to open them and force hosts to have difficulty containing guests.
Exhibit “C”: 7C with space divisions. Courtesy 551 West 21st Street Owner LLC and Foster + Partners.
The library is another location that guests may not be sure whether they can enter or use it as passage. Imagine the library as a semi-private space (exhibit “C”). The three doors including the two entering the living room indicate it as a passive space that could occasionally be a social space, as something of an extension of the living room. Closing the doors to the living room could permit the library to become a temporary coatroom in the event of many guests. Now imagine the library at as an extension of the master bedroom, a owner-only private office space. Suddenly this space becomes deeply conflicting as it is simply too exposed to public space, forced into a corner with public passages surrounding it. Furthermore, this requires the owner to exit the master suite to access it. While this space presents us with many possible applications, in the event of the frequent entertainer, the logical adjustment would be to use this space a designed-for guest bedroom, taking in to account the limitations presented earlier in this writing.
Exhibit “D”: 7C with library as bedroom flow demonstration. Courtesy 551 West 21st Street Owner LLC and Foster + Partners.
In exhibit “D”, the bedroom has been closed, with the living room doors removed. This creates a few problems. First, access to the living room is reduced to one access point. The gallery becomes a bedroom hall as opposed to the more interesting social space it could be. Moreover, as presented in exhibit “E”, bedroom guests here must cross the public space to access a bathroom, which is highly impractical and impolite.
Allow us to now present a variety of alternative plans to first correct the mistakes here, but also unable different personalities to drive the flow process.
Exhibit “E”: 7C with library. Courtesy 551 West 21st Street Owner LLC and Foster + Partners.
To account for all the points of interest that need addressing, lets consider these spots, the numbered points correspond with the numbers in exhibit “E”.
The entry vestibule is too large for this purpose. The large door suggests that the space can be closed off to guests, signifying a “formal entry”. This flexibility is to the credit of the Foster + Partner designers. However, the space is simply too casual to be of use. The seating suggests one may spend a great deal of time in this space, rather than brief moments.
The service entry appears to be two doors that do not help progress into the apartment. Beyond this, they lead to a private vestibule, potentially requiring guests and service staff to share the same entry into the apartment, delivering poor flow even before guests are in the apartment. This service space also features no work surfaces or storage, removing any last practicality.
This gallery bath is far from the principal public rooms and breaks up the wall space in a gallery intended for display of art. Moreover, if the gallery space is to be used as overflow entertaining space, the bathroom in this location is deeply impractical. If the library (4) is to preserved as a semi-private- (or more correctly, semi-public-) space, then crossing the hall requires unsightly and challenging cross-traffic. If the library is to become a dedicated bedroom, this cross-traffic is even more disruptive and may be uncomfortable for guests.
Refer to comments at exhibits “C” and “D” above.
This abrupt conclusion of the gallery divides entertaining space. It makes the gallery’s intention entirely one of passage, rather than actual entertaining space which — at 35' x 8' — is more than suited to be. The wall also provides no view outside, forcing a cave-like experience, particularly when the library and living room doors are closed, limiting natural light.
Alluded to in earlier sections, the laundry room in this location is entirely inappropriate; it is placed in the center of public space, and entertaining space at that.
The master bath, though luxurious, places the toilet near the window, rather than a more suitable shower. Additionally, toilet space is poorly scaled and does not sufficient privacy.
Alluded to earlier in this work, the kitchen is the most blantant offense in terms of flow. It has one small entry point that requires passing through the living room to reach. The “sidestepping” into the living room only exasperates the failure of the momentous gallery. There is also a cave-like quality here as well, reducing the kitchen to a space that may be for entertaining very small groups only.
The dining room is too small and informal, an afterthought in the full scheme of the space. Though flow here is great, dining guests may feel compelled or comfortable to move food and drink into the living room against the host’s wishes.
Let us now address these issues in a modified plan version that is “highly structured” and “closed” (exhibit “F”), permitting the host to maintain total control over guest movement and flow while also addressing the “sidestep” problem that is presented in the current gallery/kitchen arrangement (perhaps the most crippling element of the original plan), among other problems.
Exhibit “F”: modified 7C “highly structured” and “closed” version. Courtesy 551 West 21st Street Owner LLC and Foster + Partners, plan developed by Benjamin Schmidt.
The numbered points correspond with the numbers in exhibit “F”, in conversation with the points referenced in exhibit “E”.
The vestibule is made smaller to emphasize the “temporary” nature of this space. Guests should not find themselves relaxing or socializing here. It should exist as holding space while host is still preparing or approaching the door. The closet and seating is maintained at full size for temporary sitting.
The utility room and service entry is finally utilized in a manner that is both logical and practical. The service entry no longer serves as a useless vestibule that leads to the public vestibule. Now the service entry is something of a staging area with laundry room here as well, in the event laundry is delivered from dry cleaners or fur salons, it can be stored here, without service staff actually necessarily entering the apartment. The location of this door in communication with the rearrangement of the “gallery bathroom” (3) door is far more intuitive. As a potentially “hidden” (unadorned) service door, bedrooms are the only doors in the principal gallery space. The laundry room is finally near rooms that might actually require laundry service. Doors are moved to the “corners” of the main gallery to allow for maximum flexibility in using the gallery space. This door could be styled in a manner to blend entirely into the wall, reducing the visual door count on this wall and hiding all service space from view, if so chosen. This door would also lock as a public door, allowing owners to exit the apartment without ever passing through the public vestibule, something that was impossible in the original plan (exhibit “A”).
As accented in 2., the redevelopment of the utility room and service room required the deletion of the “previous” en-suite bathroom. The relocation of the door to the opposite wall allows for the gallery to experience the biggest change: more wall space. The bathroom itself is somewhat larger than the previous one with maximized storage space as well as full tub, as opposed to the previous standing shower.
Finally rectifying the kitchen problem, the kitchen has been totally relocated to the where the library once stood. Now, it is important to know that the apparent loss of the library is actually accommodated in a more effective manner, which will be delineated in 8. This kitchen is far more efficient, as it is closer to the service entry and does not require service to ever enter public space to deliver goods to the kitchen. The sliding door allows the kitchen to be closed off from the gallery in the event that staging is conducted here. For those concerned with loss of space, it can be ensured that this kitchen is the exact same footprint of the original. The kitchen also features a door into the living room, which allows direct service access and circulation. We will examine the structure and flow of the kitchen in communication with 8 and 9 later in this writing.
In communication with 4, 8, and 9, I have now introduced a second “vestibule” of sorts, one that introduces truly public space without divorcing the gallery from the public spaces. Hosts may opt to close both of these doors (note relocation of the living room door to allow the dining room to be incorporated into the public space without inviting guests to enter the living room) and have the living room be entirely secluded as the sole entertaining space.









